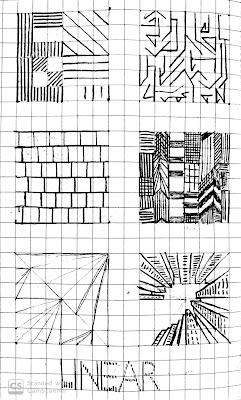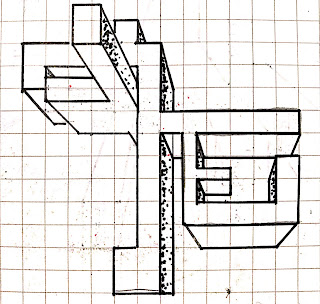JoeTruongThang
Wednesday, August 28, 2019
Sunday, May 12, 2019
Experiment 2: The Bridge
Inspiration: Louis Vuitton Foundation by Frank Gehry
Description: Imagine you are the Dean of a school of Architecture or Engineering. Your school has 100 students who are drawn from all around the world and are supported by scholarships. Your challenge is to design a school that forms a bridge spanning buildings in an urban environment.
Philosophy/Principle: "The only way to evolve is to remove your own limiter. There are too many ways to do one thing."-Joe 2019
The imagining part of the project:
HeroShots:
I always prefer an architecture that amazes the eye. It has to be extreme at any parameters: too big, too slender, too complicated or even too simple. To me, architecture is like art canvas, and the architect is the artist. The artist work not only for his clients' best interest but to also what he truly believes in. We are constantly evolving. Therefore, the futuristic design of today could be the old way of tomorrow. Continuously aiming to create higher, more massive, more grandeur or even superbly complex architect should be the way.
Here, I incorporated a large structural steel frame to engulf the heavy body stacking, dense jungle and continuous streams of water. The frame lifted up and/or rotate to prevent strong sunlight, open to sunlight or for just rainy day.
Throughout the structures, vegetations can be seen from various areas from the opened area to a hidden area like one behind the workshop. These irregular space arrange to create a close emotion to the individual within that space, so they do not feel like they are just in another building/bridge where things are modulated.
Walkthrough with Moving elements:
Youtube link: https://www.youtube.com/watch?v=JaHWWVQN3VM
Sketchups files in the 3D warehouse name: (I could not embed the model)
ARCH1101_Exp2_Thebridge_TruongThang1of3
ARCH1101_Exp2_Thebridge_TruongThang2of3
ARCH1101_Exp2_Thebridge_TruongThang3of3
Link to Environment:
https://www.dropbox.com/sh/7cxqvetictf2ffq/AACG9FXRKJ8ASwWSIewjbsnka?dl=0
https://www.dropbox.com/s/xs64340awc57xic/Arch1101_exp2_Lumion_TruongThang.ls9s?dl=0
Inspiration: Louis Vuitton Foundation by Frank Gehry
Description: Imagine you are the Dean of a school of Architecture or Engineering. Your school has 100 students who are drawn from all around the world and are supported by scholarships. Your challenge is to design a school that forms a bridge spanning buildings in an urban environment.
Philosophy/Principle: "The only way to evolve is to remove your own limiter. There are too many ways to do one thing."-Joe 2019
The imagining part of the project:
HeroShots:
I always prefer an architecture that amazes the eye. It has to be extreme at any parameters: too big, too slender, too complicated or even too simple. To me, architecture is like art canvas, and the architect is the artist. The artist work not only for his clients' best interest but to also what he truly believes in. We are constantly evolving. Therefore, the futuristic design of today could be the old way of tomorrow. Continuously aiming to create higher, more massive, more grandeur or even superbly complex architect should be the way.
Here, I incorporated a large structural steel frame to engulf the heavy body stacking, dense jungle and continuous streams of water. The frame lifted up and/or rotate to prevent strong sunlight, open to sunlight or for just rainy day.
Throughout the structures, vegetations can be seen from various areas from the opened area to a hidden area like one behind the workshop. These irregular space arrange to create a close emotion to the individual within that space, so they do not feel like they are just in another building/bridge where things are modulated.
Walkthrough with Moving elements:
Youtube link: https://www.youtube.com/watch?v=JaHWWVQN3VM
Sketchups files in the 3D warehouse name: (I could not embed the model)
ARCH1101_Exp2_Thebridge_TruongThang1of3
ARCH1101_Exp2_Thebridge_TruongThang2of3
ARCH1101_Exp2_Thebridge_TruongThang3of3
Link to Environment:
https://www.dropbox.com/sh/7cxqvetictf2ffq/AACG9FXRKJ8ASwWSIewjbsnka?dl=0
https://www.dropbox.com/s/xs64340awc57xic/Arch1101_exp2_Lumion_TruongThang.ls9s?dl=0
Wednesday, April 3, 2019
2 Points perspectives (above)
6 Points perspectives with complementary.

Chosen perspective:
About the rendered image: The model was further developed after importing it into SketchUp. When having a closer interaction with the campus, I altered a few features of the perspective to arrive at this final image.
ARTICLES
The five words: void, tie, imagine, history, architecture.
Theory:
In the void, we tie our history to imagine architecture.
Reference
Schires, M. (2019). Dodi Moss Team Designs an Ethereal Italian Pavilion for Expo Dubai 2020 Competition. [online] ArchDaily. Available at: https://www.archdaily.com/913643/dodi-moss-team-designs-an-ethereal-italian-pavilion-for-expo-dubai-2020-competition [Accessed 2 Apr. 2019].
Subscribe to:
Comments (Atom)



















































